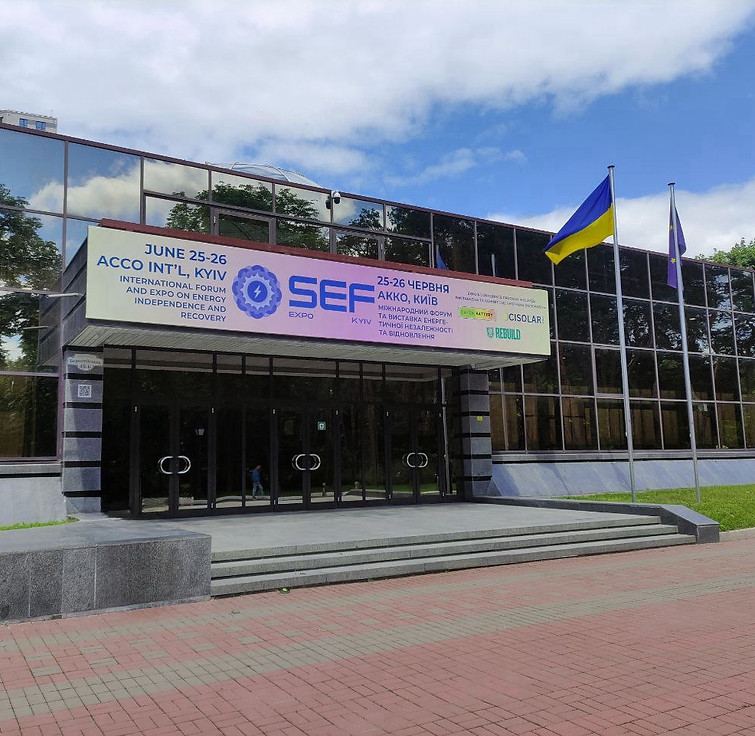
Event space
At your service are locations for events of any format:
The main hall with an area of 2600 m² is ideal for large-scale exhibitions and conferences.
Two modern conference rooms, each for 100 guests - convenient for seminars, trainings and presentations
Flexible zoning — You choose the format, we help with organization and design
The banquet hall, located on the second floor, is the perfect place for your buffets, coffee breaks and banquets.
Create memorable events - we will take care of the comfort and atmosphere.





Exhibition hall
Total area:
2,600 m² — space for large-scale events of any format.
Ceiling:
Height — 5.5–6 m. The design allows for the installation of scenery, lighting and sound equipment.
Floor covering:
Marble, granite, concrete. Permissible load - from 200 to 2,000 kg/m² (depending on the material).
Wi-Fi:
Structured Cabling System (SCS). Up to 300 simultaneous connections without loss of speed.
Power supply:
Power from 130 to 300 kW (summer / winter mode).
Conference rooms
Equipment:
Stationary speaker system
Multimedia projector
Microphones
Internet access (surcharge)
Flipchart (additional charge)
Slider/presenter (for an additional fee)
Furniture:
Soft chairs — 100 pcs.
Presidium table — 2 pcs.
Tribune — 1 pc.
Rental price:
1,100 UAH/hour (including VAT)
Food:
Organization of banquets and coffee breaks for event participants and guests.
Halls:
The venue accommodates up to 200 guests and includes 3 separate rooms that can be flexibly adapted to the format of your event.
Development services
General developer:
We recommend contacting our partner, PE "Exposervice".
Accreditation:
Only accredited companies are allowed to perform installation work at the ACKO International Shopping Center.
To obtain a permit, the developer must undergo accreditation.
Where to start: instructions for the tenant
We are glad that you are considering our Exhibition Center for your event!
We have experience in organizing events of any scale — from exhibitions, conferences and forums to private events.
To successfully prepare your event at our center, please review the items on the right.
1. Agree on the date of the event
Contact the rental department to check availability and reserve your space.
Contact person:
Oleksandr Kosyak
📧 ak@acco.kiev.ua
📱 +380 (63) 233 2563
2. Fill out the booking form
Choose an area in the first and/or second part of the main hall.
Details are in the hall diagram.
3. Agree on the development of the space
Construction and installation work is carried out only by accredited contractors.
Our general developer is PE "Exposervice" .
Contact person:
Serhiy Sologub
📧 ss_nik@exposervice.kiev.ua
📱 +380 (50) 380 0058
4. Accreditation of your own developer
If you involve your own developer, prior accreditation is required.
Details are at the link .
Attention! Construction work without accreditation is prohibited.
5. Order catering
The banquet hall of the AKKO International Shopping Center will take care of a delicious menu for your guests.
Contact person:
Olga Redchuk
📧 restoran@acco.kiev.ua
📞 +380 (50) 387 6030
2600 sq.m.
TOTAL AREA
5.5-6 m.
CEILING HEIGHT
Possibility of hanging decorations, professional sound and lighting equipment.
130-300 kW
EQUIPMENT VOLTAGE
Depending on the time of year -
winter/summer.
200-2000 kg
FLOOR LOAD (PER 1 SQ. M.)
Depending on the floor material - marble, granite or concrete.
What does it look like?
Take a look inside our spaces - in the photo gallery and video you will find the atmosphere of real events, different placement formats and design options. See how your idea can be realized.

Frequently asked questions
The center is suitable for holding exhibitions, conferences, seminars, presentations, concerts, balls, sports competitions, corporate and private events.
The center has:
Exhibition hall with an area of 2,600 m²
Blue and Red conference rooms, 250 m² each
Restaurant with three rooms on the second floor
The current schedule of events is available on the official website in the "Events Calendar" section.
The restaurant offers banquet services and coffee breaks. It consists of three halls, which allows you to adapt the space to different event formats.





























